
A Home Inspection for the Home Seller


A pre-listing inspection offers you, the home seller, an opportunity to address problems before you put the house on the market. It also removes any questions about the condition of your home for a potential home buyer. This may put negotiations in your favor leading to a possible higher sales price and improve the speed of the sale. Many sellers who use this option tend not to fix every problem but yet explain to the potential buyer that the selling price has been adjusted to reflect issues within the inspection report.
WHAT TO EXPECT during a pre-listing inspection
A pre-listing inspection is very similar to a standard buyer's inspection. The inspection covers a property from top to bottom and is a non-invasive, visual examination of the accessible areas of a residential property. The inspection is based upon the observation made on the date of the inspection and reveal only those material defects observed on the date of the inspection. Framework Home Inspections follows the Tennessee Standards of Practice. A copy of these standards can be found by clicking the link below.
INSPECTED AREAS
When you schedule a home inspection with Framework Home Inspections, you can rest assured you are receiving the most comprehensive home inspection available. Please click and read through the provided list of areas that are included in your inspection.
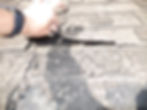
Framework Home Inspections shall inspect the general condition, roof covering, roof drainage system, flashings, skylights, chimneys, roof penetrations and signs of leaks or abnormal condensation on building materials.
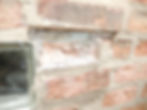
Framework Home Inspections shall inspect the wall cladding, flashing, trim, doors, windows, garage doors, decks, balconies, stoops, steps, porches, areaways, applicable railings, eaves, soffits, fascia, grading, drainage, patios, walkways, retaining walls with respect to their effect on the condition of the building.

Framework Home Inspections shall inspect service conductor, service and grounding equipment, main overcurrent device, main distribution system panels; amperage and voltage ratings of service; branch circuit conductors, their overcurrent devices and compatibility; representative number of installed ceiling fans, lighting fixtures, interior and exterior receptacles; polarity and grounding of receptacles within six feet of interior plumbing fixtures, GFCI and smoke detectors.
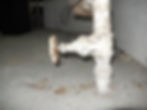
Framework Home Inspections shall inspect interior water supply and distribution system; piping materials, supports, insulation, fixtures, faucets; functional flow; leaks; cross connections; interior drain, waste, and vent system, including: traps, drain, waste, and vent piping; piping support and insulation; leaks; and functional drainage; hot water systems including: water heating equipment; normal operating controls; automatic safety controls; chimney, flues, and vents and sump pumps.
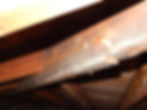
Framework Home Inspections shall access and inspect readily accessible areas and components of the attic including structure, insulation, vents, electrical, plumbing and HVAC systems.

Framework Home Inspections shall inspect all readily accessible areas and components of the basement and crawlspace including structure, foundation, insulation, plumbing, electrical and HVAC.
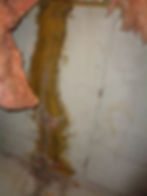
Framework Home Inspections shall inspect structural components including: foundation, floors, walls, columns or piers, ceilings and roofs.
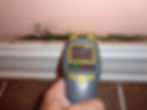
Framework Home Inspections shall inspect walls, ceiling and floors; steps, stairways, balconies, and railings; counters and a representative number of built-in cabinets; and a representative number of doors and windows.
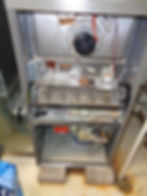
Framework Home Inspections shall inspect the general condition, heating equipment, normal operating controls, automatic safety controls; Chimneys, flues and vents, where readily visible; solid fuel heating devices; heat distribution systems including fans, pumps, ducts and piping, insulation, air filters, registers, radiators, fan coil units, convectors and the presence of installed heat source in each room.
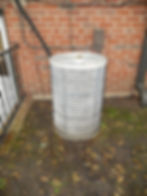
Framework Home Inspections shall inspect central air conditioning and through-the-wall installed cooling systems including: cooling and air handling equipment and normal operating controls. Also, distribution systems including: fans, pumps, ducts and piping, dampers, insulation, air filters, registers, fan-cool units and the presence of installed cooling sources in each room.

Framework Home Inspections shall inspect readily accessible insulation.
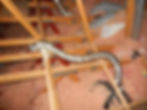
Framework Home Inspections shall inspect all readily accessible venting components such as bathroom, kitchen, laundry, water heater, heating systems. flue systems, chimney, plumbing, ridge and soffit vents.

Framework Home Inspections shall inspect and operate the basic functions of permanently installed dishwasher(s) through a normal cycle; range(s), cook top(s), and permanently installed oven(s); trash compactor(s); garbage disposal(s); ventilation equipment or range hood(s); and permanently installed microwave oven(s).

Framework Home Inspections shall inspect fireplaces and its readily accessible components.

Framework Home Inspections shall inspect a representative number of windows and doors.
"We do the groundwork so you can trust the framework."
